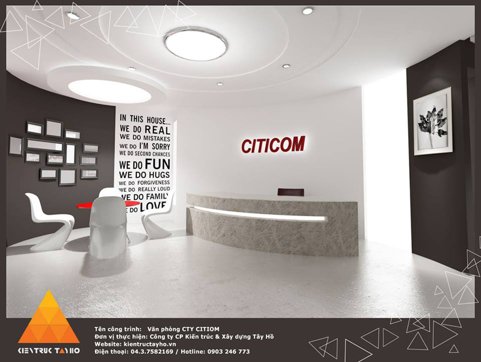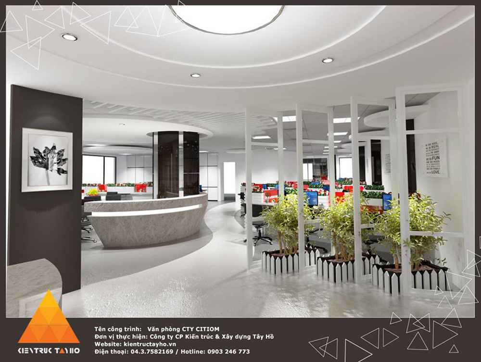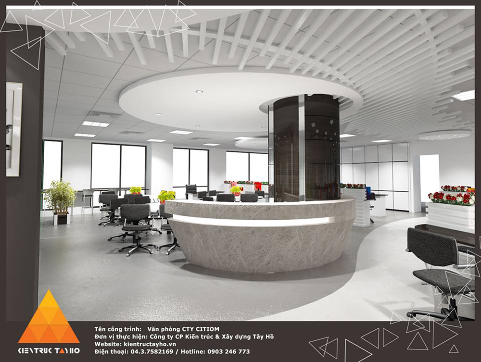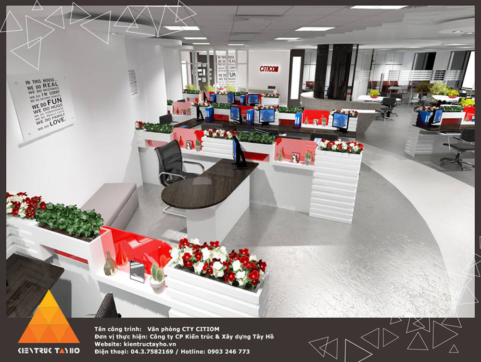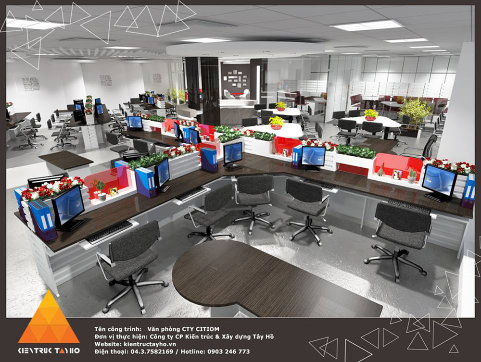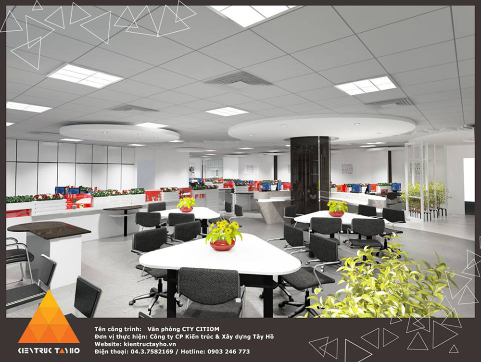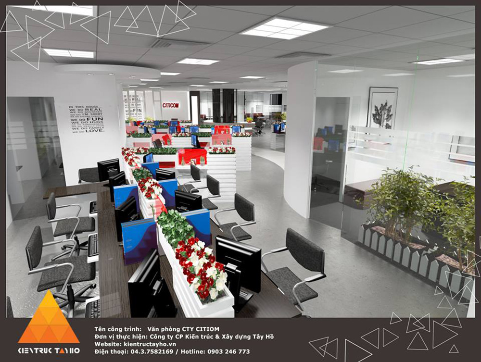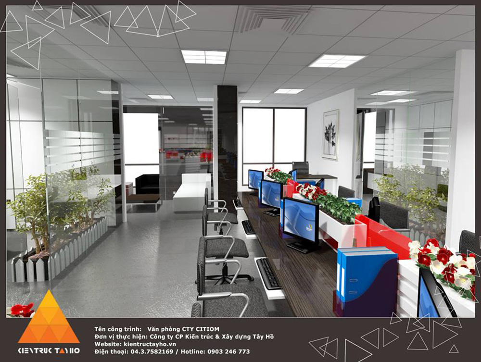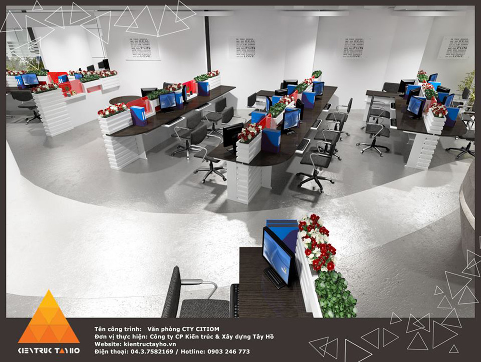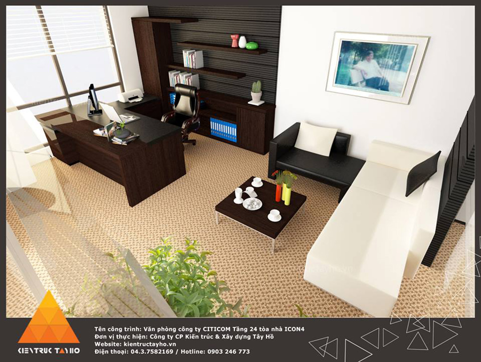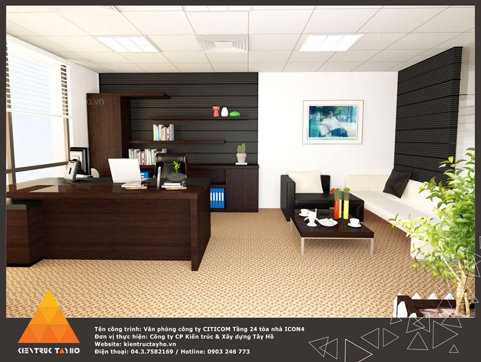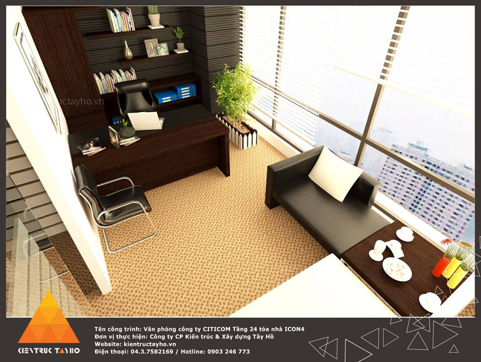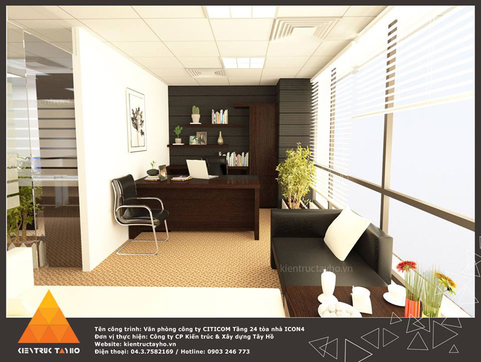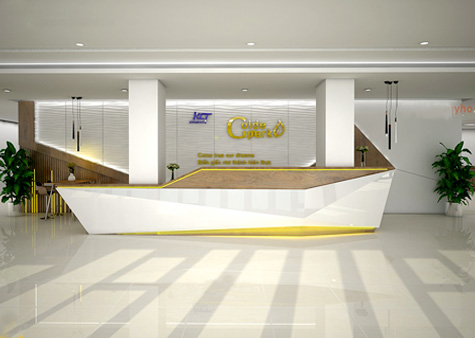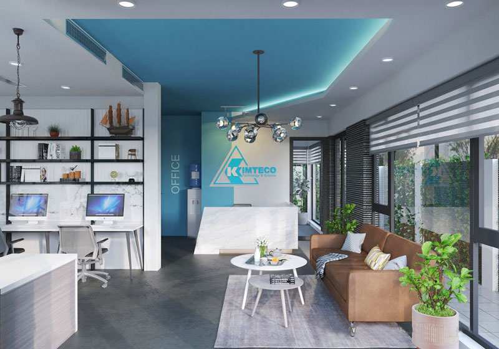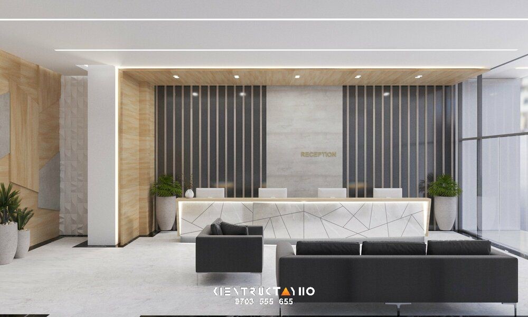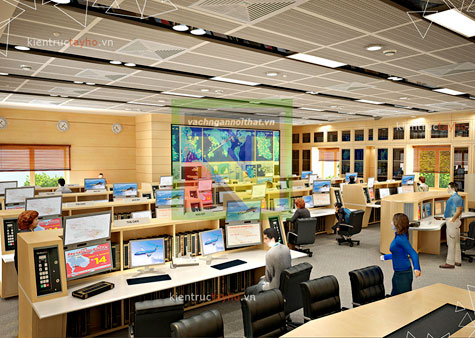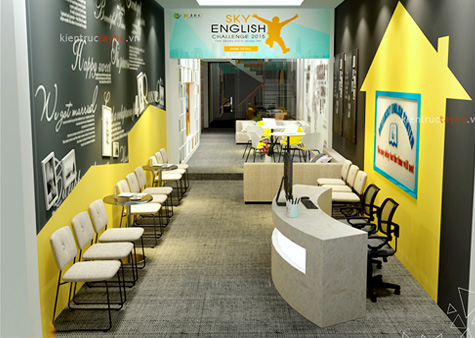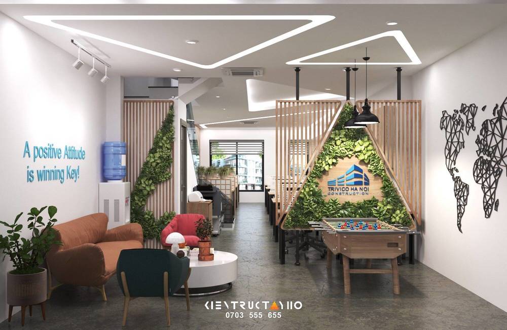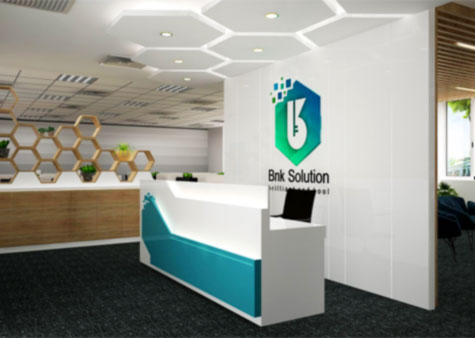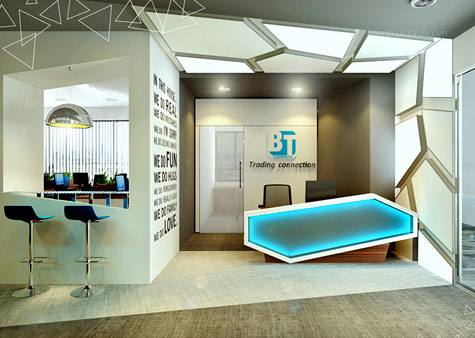Kiến trúc Tây Hồ hoàn thành dự án thiết kế nội thất văn phòng Citicom. Địa chỉ: tầng 24, Tòa nhà ICON4, Số 243A Đê La Thành, Hà Nội.
Thông tin dự án
– Khách hàng: Công Ty CITICOM
– Địa chỉ: tầng 24, Tòa nhà ICON4, số 243A Đê La Thành, phường Láng Thượng, quận Đống Đa, TP. Hà Nội
– Diện tích sàn: 340m2
– Thời gian thiết kế: 15 ngày
– Thời gian thi công: 1 tháng
Phối cảnh thiết kế nội thất
Xin mời tham khảo hình ảnh Dự án thi công nội thất văn phòng Citicom Hà Nội sau khi bàn giao tại đây: Thi công nội thất văn phòng Citicom – Trụ sở chính Hà Nội
Tham khảo mẫu thiết kế nội thất văn phòng Citicom Hải Phòng tại đây: kientructayho.vn/thiet-ke-nha-nay-citicom-hai-phong[/vc_column_text][/vc_column][vc_column width=”1/3″][/vc_column][/vc_row][vc_row][vc_column]
[vc_custom_heading text=”Bài viết liên quan” font_container=”tag:p|font_size:20|text_align:center” use_theme_fonts=”yes”][vc_basic_grid post_type=”post” max_items=”6″ style=”lazy” item=”masonryGrid_BlurOut” grid_id=”vc_gid:1550563619306-a50e8be0-83cc-8″ taxonomies=”78″][/vc_column][/vc_row]
